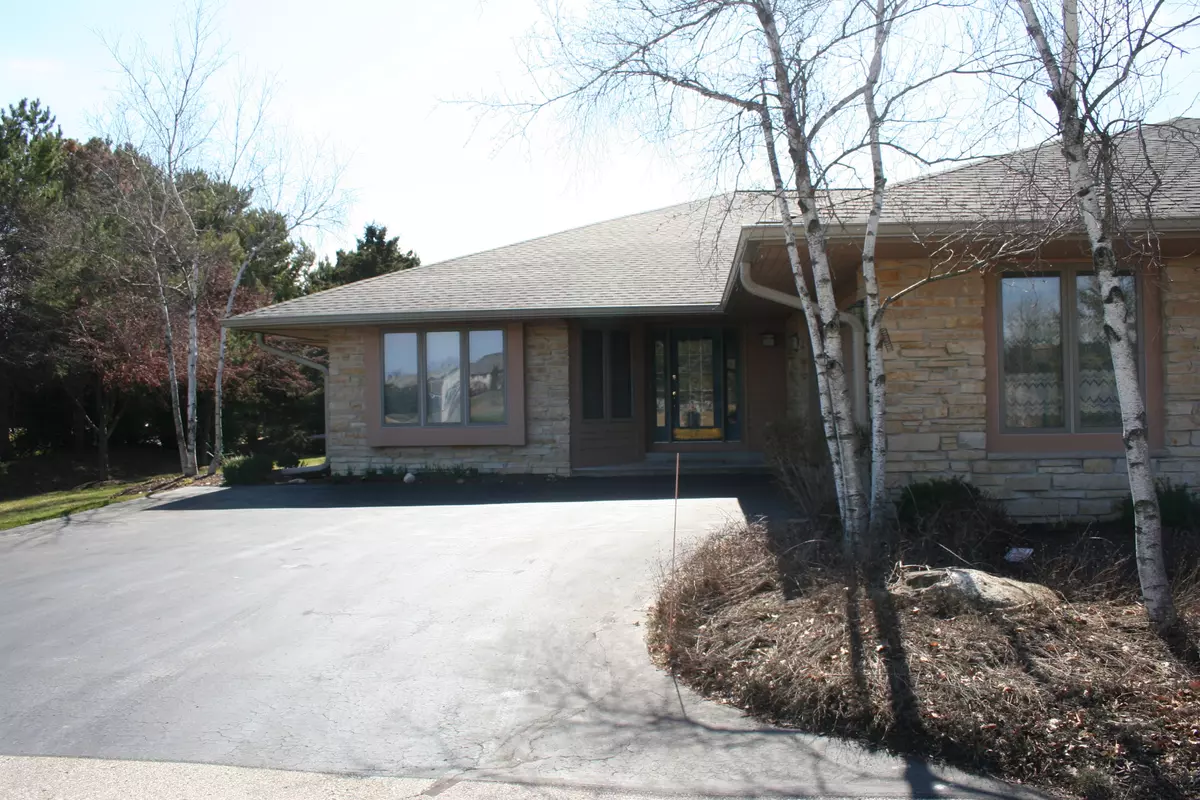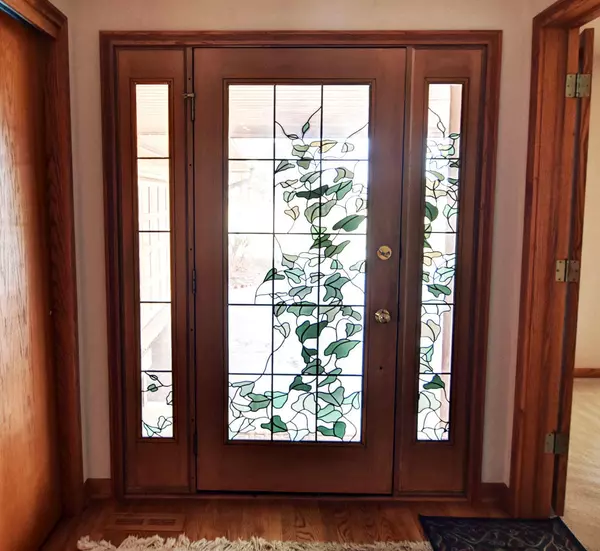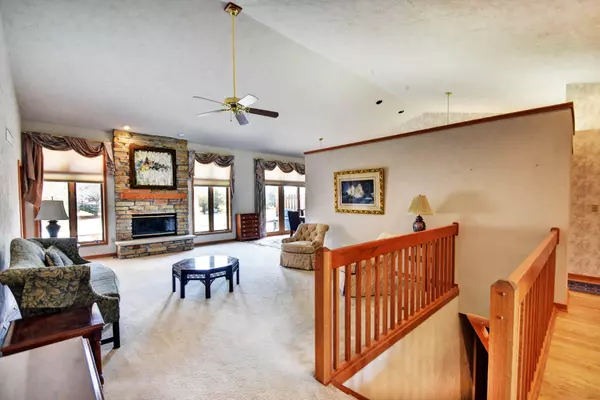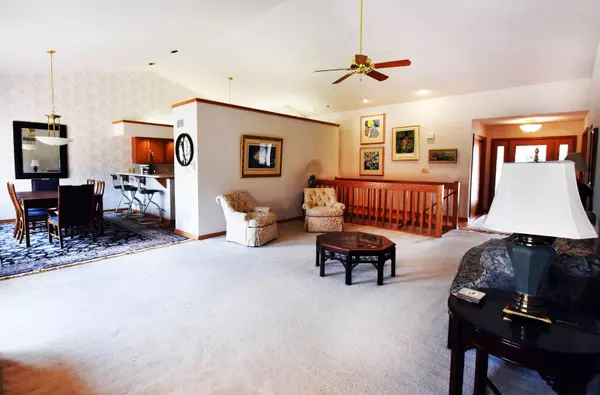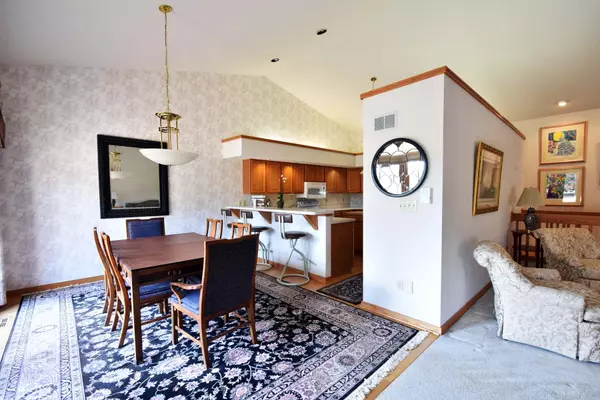Bought with United REALTORS, LLC
$355,000
$389,900
9.0%For more information regarding the value of a property, please contact us for a free consultation.
2 Beds
2 Baths
2,223 SqFt
SOLD DATE : 07/16/2018
Key Details
Sold Price $355,000
Property Type Condo
Listing Status Sold
Purchase Type For Sale
Square Footage 2,223 sqft
Price per Sqft $159
Subdivision Bristlecone Pines
MLS Listing ID 1569527
Sold Date 07/16/18
Style Ranch,Side X Side
Bedrooms 2
Full Baths 2
Condo Fees $383
Year Built 1995
Annual Tax Amount $5,957
Tax Year 2017
Property Description
Welcome to Bristlecone Pines located in the beautiful subdivision of condos & single family homes over looking the Legend's Golf Course. You'll be wowed from the time you enter the custom designed front door & greeted by the stunning stone GFP, vaulted ceilings & open concept design. Stunning master BR w/2 WIC & bath w/jacuzi, vanity, & SS. Guest BR & BA w/SOT & vanity. Formal DR w/door out to deck & gas grill. Spacious kit. w/loads of cabinet & counter space. 1st floor laundry. LL would make a great game room, exercise & potential office space. 2.5 car att. GA. End unit with great views.
Location
State WI
County Waukesha
Zoning Res
Rooms
Basement Full, Sump Pump
Interior
Heating Natural Gas
Cooling Central Air, Forced Air
Flooring No
Appliance Dishwasher, Disposal, Dryer, Microwave, Oven/Range, Refrigerator, Washer, Water Softener-owned
Exterior
Exterior Feature Stone, Wood
Parking Features Opener Included, Private Garage
Garage Spaces 2.5
Amenities Available None
Accessibility Bedroom on Main Level, Full Bath on Main Level, Laundry on Main Level, Open Floor Plan, Stall Shower
Building
Unit Features Cable TV Available,Central Vacuum,Gas Fireplace,Kitchen Island,Patio/Porch,Private Entry,Vaulted Ceiling,Walk-in Closet(s)
Entry Level 1 Story
Schools
High Schools Arrowhead
School District Arrowhead Uhs
Others
Pets Allowed Y
Pets Allowed 2 Dogs OK, Cat(s) OK, Height Restrictions
Read Less Info
Want to know what your home might be worth? Contact us for a FREE valuation!

Our team is ready to help you sell your home for the highest possible price ASAP

Copyright 2024 Multiple Listing Service, Inc. - All Rights Reserved

"My job is to find and attract mastery-based agents to the office, protect the culture, and make sure everyone is happy! "


