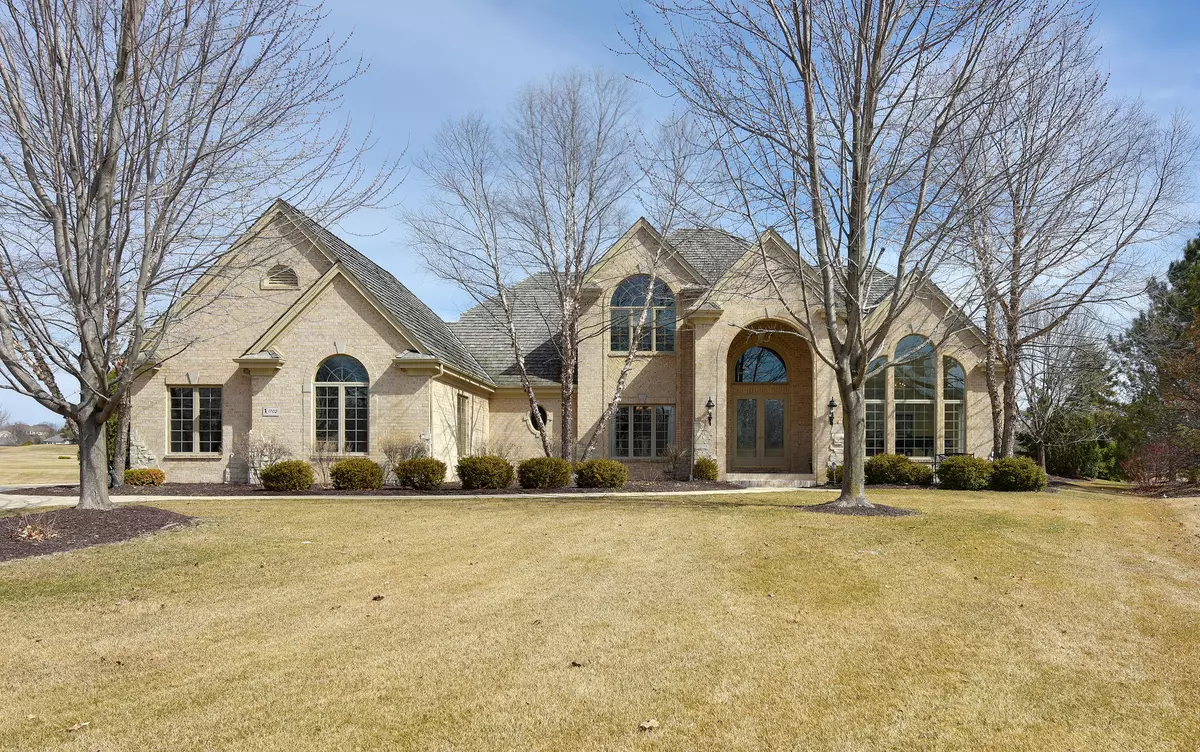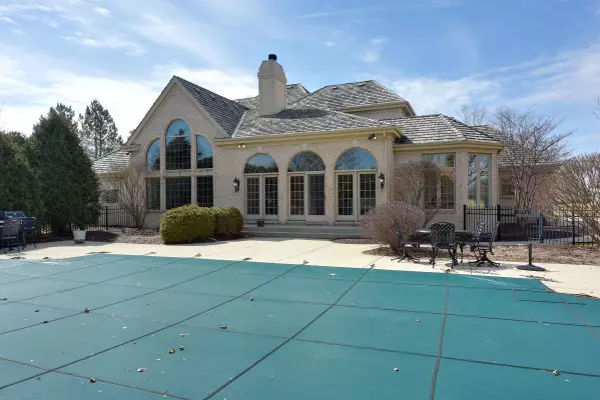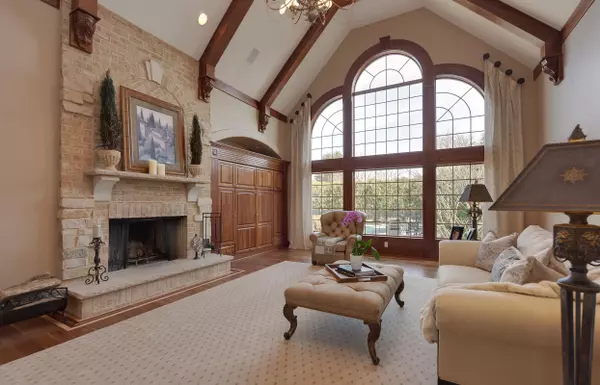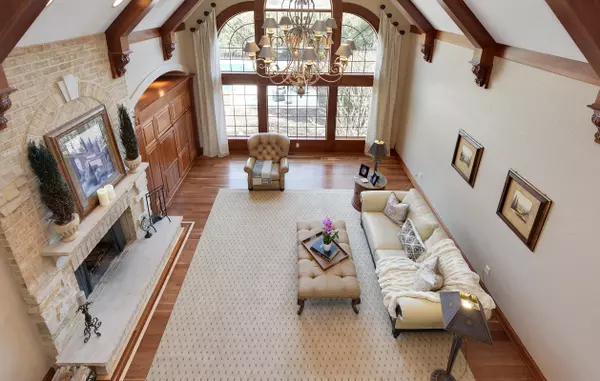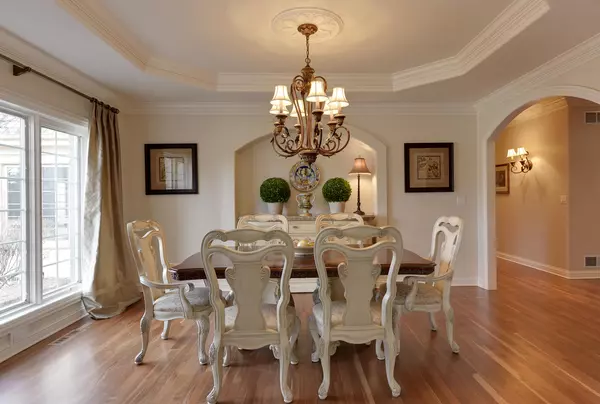Bought with Powers Realty Group
$1,050,000
$1,098,500
4.4%For more information regarding the value of a property, please contact us for a free consultation.
4 Beds
4 Baths
6,370 SqFt
SOLD DATE : 06/15/2018
Key Details
Sold Price $1,050,000
Property Type Single Family Home
Listing Status Sold
Purchase Type For Sale
Square Footage 6,370 sqft
Price per Sqft $164
Subdivision Bristlecone Pines
MLS Listing ID 1573896
Sold Date 06/15/18
Style 2 Story
Bedrooms 4
Full Baths 3
Half Baths 2
HOA Fees $41/ann
Year Built 2001
Annual Tax Amount $15,191
Tax Year 2017
Lot Size 0.860 Acres
Acres 0.86
Property Description
HARTLAND-BRISTLECONE PINE. Elegant custom built home overlooking the 11th hole. The Tuscan inspired Great RM is amazing w/ 20 ft Heavy Wood Beam Cathedral Ceiling, 2 story GFP & wall of windows. . The home is in immaculate, move-in condition & features polished Cherry Wood floors, crown moldings & rich mill work throughout the entire home. Fabulous KIT w/ loads of Granite Pamper yourself in 1st Floor MBR Suite w/ Spa inspired Bath. Finished LL has Family RM, Billiard RM, Theater Rm and wt bar. In ground pool w/ new liner. At 6300' w/ 18RMS, 4BR, 3.5BA, 4.GA. All new finishes. Never had Pets
Location
State WI
County Waukesha
Zoning Residential
Rooms
Basement 8+ Ceiling, Finished, Full, Full Size Windows, Poured Concrete, Sump Pump
Interior
Interior Features 2 or more Fireplaces, Cable TV Available, Central Vacuum, Gas Fireplace, High Speed Internet, Intercom/Music, Kitchen Island, Natural Fireplace, Security System, Skylight, Vaulted Ceiling(s), Walk-In Closet(s)
Heating Natural Gas
Cooling Central Air, Forced Air, Multiple Units, Zoned Heating
Flooring No
Appliance Dishwasher, Disposal, Dryer, Microwave, Oven/Range, Refrigerator, Washer, Water Softener Owned
Exterior
Exterior Feature Brick
Parking Features Electric Door Opener
Garage Spaces 4.0
Accessibility Bedroom on Main Level, Full Bath on Main Level, Laundry on Main Level
Building
Lot Description Cul-De-Sac, Fenced Yard, On Golf Course
Architectural Style Tudor/Provincial
Schools
Elementary Schools Swallow
High Schools Arrowhead
School District Arrowhead Uhs
Read Less Info
Want to know what your home might be worth? Contact us for a FREE valuation!

Our team is ready to help you sell your home for the highest possible price ASAP

Copyright 2024 Multiple Listing Service, Inc. - All Rights Reserved

"My job is to find and attract mastery-based agents to the office, protect the culture, and make sure everyone is happy! "


