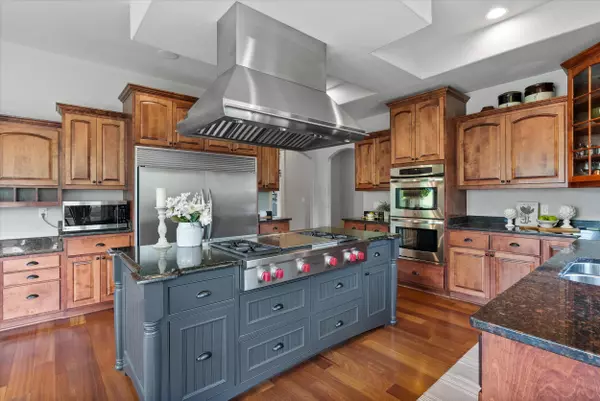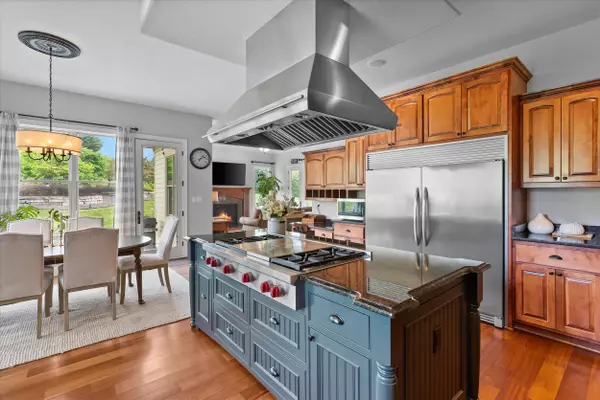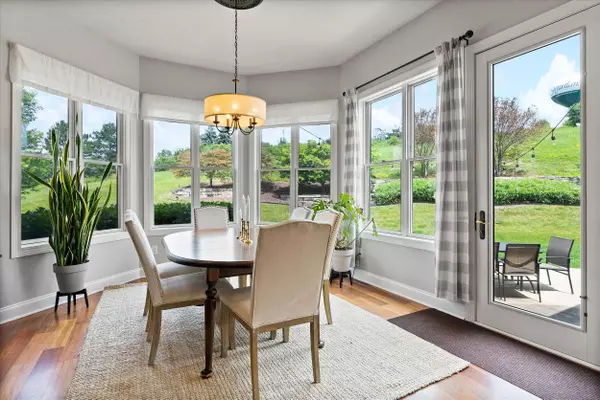Bought with Coldwell Banker Realty
$1,250,000
$1,275,000
2.0%For more information regarding the value of a property, please contact us for a free consultation.
5 Beds
5.5 Baths
6,544 SqFt
SOLD DATE : 11/01/2024
Key Details
Sold Price $1,250,000
Property Type Single Family Home
Listing Status Sold
Purchase Type For Sale
Square Footage 6,544 sqft
Price per Sqft $191
Subdivision Bristlecone Pines
MLS Listing ID 1883114
Sold Date 11/01/24
Style 2 Story
Bedrooms 5
Full Baths 5
Half Baths 1
HOA Fees $62/ann
Year Built 2008
Annual Tax Amount $9,474
Tax Year 2023
Lot Size 2.520 Acres
Acres 2.52
Lot Dimensions level
Property Description
Experience the elegance of this stunning custom estate in Bristlecone Pines!This beauty has been masterfully maintained and updated to rival new construction.The main level primary suite offers a spa-like bath and sitting room with fireplace to start & end your day. All the spacious bedrooms feature ensuite bathrooms, 2 even with spiral staircases to private lofts.This home is designed for comfort and style with a two-story, light-filled great room and a large, luxurious kitchen with a grand island and dining area to easily host special gatherings and everyday living. Memorable times await including in the lower level wonderland complete with wine cellar, theatre room, game room, wet bar, full bath and bedroom. Enjoy sunset views each night from your rare, extra large lot!
Location
State WI
County Waukesha
Zoning residential
Rooms
Basement 8+ Ceiling, Finished, Full, Full Size Windows, Shower, Sump Pump
Interior
Interior Features 2 or more Fireplaces, Cable TV Available, Gas Fireplace, High Speed Internet, Kitchen Island, Pantry, Vaulted Ceiling(s), Walk-In Closet(s), Wood or Sim. Wood Floors
Heating Natural Gas
Cooling Central Air, Forced Air, Multiple Units
Flooring No
Appliance Dishwasher, Disposal, Dryer, Oven, Range, Refrigerator, Washer, Water Softener Owned
Exterior
Exterior Feature Brick, Stone, Stucco, Wood
Parking Features Electric Door Opener, Heated
Garage Spaces 4.0
Accessibility Bedroom on Main Level, Full Bath on Main Level, Laundry on Main Level, Open Floor Plan, Stall Shower
Building
Lot Description Cul-De-Sac
Architectural Style Tudor/Provincial
Schools
Elementary Schools Swallow
High Schools Arrowhead
School District Arrowhead Uhs
Read Less Info
Want to know what your home might be worth? Contact us for a FREE valuation!

Our team is ready to help you sell your home for the highest possible price ASAP

Copyright 2024 Multiple Listing Service, Inc. - All Rights Reserved

"My job is to find and attract mastery-based agents to the office, protect the culture, and make sure everyone is happy! "







