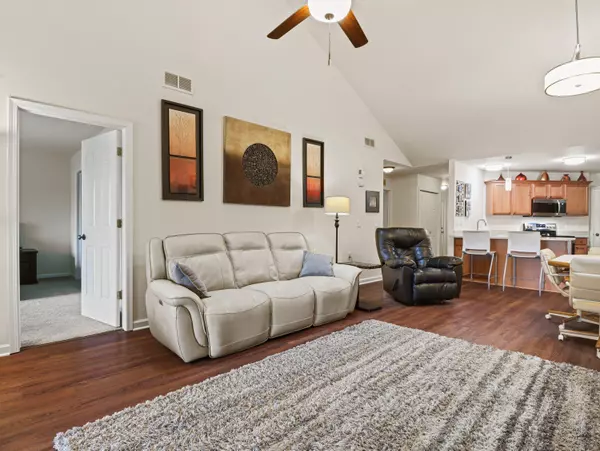Bought with NON MLS
$345,000
$349,900
1.4%For more information regarding the value of a property, please contact us for a free consultation.
3 Beds
2 Baths
2,000 SqFt
SOLD DATE : 10/31/2024
Key Details
Sold Price $345,000
Property Type Condo
Listing Status Sold
Purchase Type For Sale
Square Footage 2,000 sqft
Price per Sqft $172
MLS Listing ID 1891002
Sold Date 10/31/24
Style Side X Side
Bedrooms 3
Full Baths 2
Condo Fees $300
Year Built 2008
Annual Tax Amount $3,153
Tax Year 2022
Property Description
Welcome to Waters Edge, this better than new Ranch Condo on the beautiful Maunesha River lives like a single family home. Cathedral ceilings and spacious living room w/ gas fireplace & 2 skylights. Sunroom opens to private patio & backyard, watch the wildlife come and go from the lake. Updates since purchase include renovations on both full baths, main bath NEW Kohler deep soaking tub, ceramic tile & fixtures, primary bath w/ NEW full tile walk-in shower & double vanity/sinks. The skylight and gas fireplace bring beauty to the home in all seasons. Nature and Tranquility surround you- with condo owned green space to the east, and adjacent to Riley-Deppe Park to west, even more space to roam! Pets allowed, low Condo dues cover so much, enjoy an easy lifestyle of homeownership! Do not miss!
Location
State WI
County Dane
Zoning PUD
Body of Water Maunesha
Rooms
Basement None, Slab
Interior
Heating Natural Gas
Cooling Central Air, Forced Air
Flooring Unknown
Appliance Dishwasher, Disposal, Microwave, Other, Oven, Range, Refrigerator, Water Softener Owned
Exterior
Exterior Feature Aluminum/Steel, Brick, Fiber Cement, Low Maintenance Trim, Vinyl
Garage 2 or more Spaces Assigned, Opener Included, Private Garage
Garage Spaces 2.0
Amenities Available Boat Dock, Common Green Space, Near Public Transit, Tennis Court(s), Walking Trail
Waterfront Description Private Boat Slip/Ramp,Private Pier,River
Water Access Desc Private Boat Slip/Ramp,Private Pier,River
Accessibility Bedroom on Main Level, Full Bath on Main Level, Level Drive, Open Floor Plan, Ramped or Level Entrance, Ramped or Level from Garage, Stall Shower
Building
Unit Features Cable TV Available,Gas Fireplace,High Speed Internet,Kitchen Island,Pantry,Patio/Porch,Private Entry,Skylight,Vaulted Ceiling(s),Walk-In Closet(s),Wood or Sim. Wood Floors
Entry Level 1 Story,End Unit
Water Private Boat Slip/Ramp, Private Pier, River
Schools
Elementary Schools Marshall
Middle Schools Marshall
High Schools Marshall
School District Marshall
Others
Pets Allowed Y
Pets Description 2 Dogs OK, Cat(s) OK
Read Less Info
Want to know what your home might be worth? Contact us for a FREE valuation!

Our team is ready to help you sell your home for the highest possible price ASAP

Copyright 2024 Multiple Listing Service, Inc. - All Rights Reserved

"My job is to find and attract mastery-based agents to the office, protect the culture, and make sure everyone is happy! "







