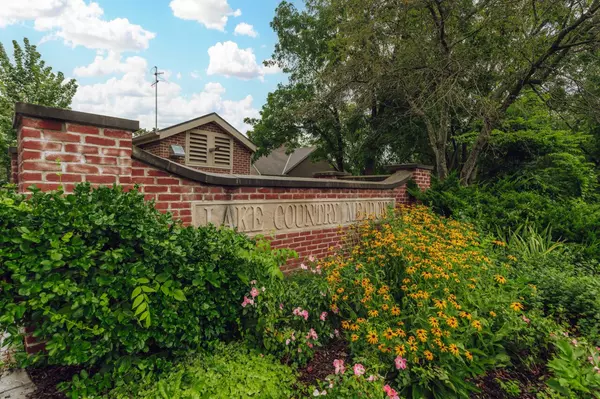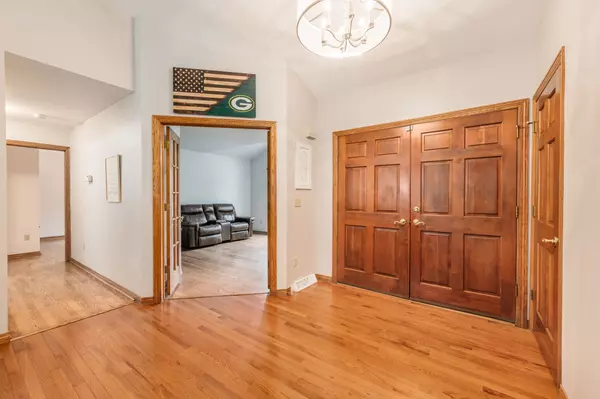Bought with The Real Estate Company Lake & Country
$545,000
$549,900
0.9%For more information regarding the value of a property, please contact us for a free consultation.
4 Beds
3 Baths
3,624 SqFt
SOLD DATE : 10/17/2024
Key Details
Sold Price $545,000
Property Type Single Family Home
Listing Status Sold
Purchase Type For Sale
Square Footage 3,624 sqft
Price per Sqft $150
Subdivision Lake Country Meadows
MLS Listing ID 1887938
Sold Date 10/17/24
Style 1 Story
Bedrooms 4
Full Baths 3
HOA Fees $16/ann
Year Built 1992
Annual Tax Amount $5,013
Tax Year 2023
Lot Size 0.850 Acres
Acres 0.85
Property Description
Beautifully updated 4 bedroom Ranch in Lake Country Meadows! This home offers an open concept floor plan, spacious great room w/ vaulted ceilings & cozy fireplace. The kitchen features marble counters, large island w/ additional dining space & stainless-steel appliances. Hardwood floors throughout, large bedrooms, primary bedroom has walk-in closet & en suite. Laundry room main floor, lower level has large rec room, full bathroom & 4th bedroom with egress. Enjoy a very private back patio a tree-lined yard that ensures privacy. This home offers the perfect blend of comfort & convenience. Don't miss your chance to make this STUNNING home yours!
Location
State WI
County Waukesha
Zoning RES
Rooms
Basement Finished, Full, Sump Pump
Interior
Interior Features Cable TV Available, Gas Fireplace, Kitchen Island, Vaulted Ceiling(s), Walk-In Closet(s), Wood or Sim. Wood Floors
Heating Natural Gas
Cooling Central Air, Forced Air
Flooring No
Appliance Dishwasher, Disposal, Dryer, Microwave, Range, Refrigerator, Washer, Water Softener Owned
Exterior
Exterior Feature Wood
Parking Features Electric Door Opener
Garage Spaces 2.5
Accessibility Bedroom on Main Level, Full Bath on Main Level, Laundry on Main Level, Level Drive, Open Floor Plan, Stall Shower
Building
Architectural Style Ranch
Schools
High Schools Arrowhead
School District Arrowhead Uhs
Read Less Info
Want to know what your home might be worth? Contact us for a FREE valuation!

Our team is ready to help you sell your home for the highest possible price ASAP

Copyright 2024 Multiple Listing Service, Inc. - All Rights Reserved

"My job is to find and attract mastery-based agents to the office, protect the culture, and make sure everyone is happy! "







