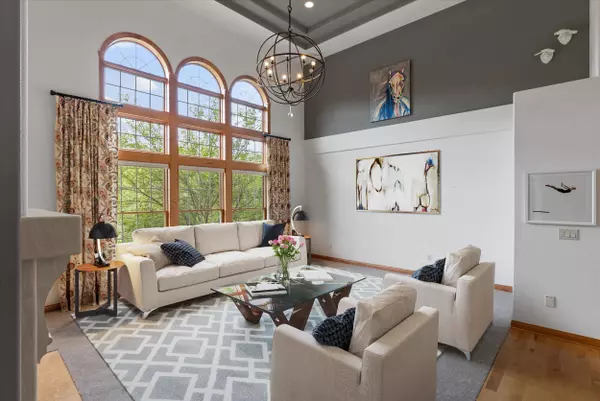Bought with The Wisconsin Real Estate Group
$1,000,000
$989,900
1.0%For more information regarding the value of a property, please contact us for a free consultation.
4 Beds
4.5 Baths
4,961 SqFt
SOLD DATE : 08/14/2024
Key Details
Sold Price $1,000,000
Property Type Single Family Home
Listing Status Sold
Purchase Type For Sale
Square Footage 4,961 sqft
Price per Sqft $201
Subdivision Four Winds
MLS Listing ID 1881336
Sold Date 08/14/24
Style 2 Story
Bedrooms 4
Full Baths 4
Half Baths 1
HOA Fees $62/ann
Year Built 2007
Annual Tax Amount $8,167
Tax Year 2022
Lot Size 0.770 Acres
Acres 0.77
Property Description
Welcome home to this stately, yet exceedingly comfortable, family home in Hartland's Four Winds subdivision! Upon entry, you'll immediately be drawn into the soaring ceilings & wall of windows in the 2-story great room...tied nicely to the spacious eat-in kitchen by an impressive 2-sided gas FP. Fantastic, oversized 1st flr owner's suite. An office w/ french doors, convenient mud/laundry rm, 1/2 bath, and DR w/ beaut. inlaid wood flrs complete the main flr. A large, open staircase leads to the LL feat. huge rec area w/ egress windows, kitchenette, media rm, full bath & tons of storage. Upstairs feat. 3 beds (1 w/ ensuite), 2 full baths and bonus rm. Large, private yard w/ firepit & irrigation backing up to conservancy. Brand new carpet w/ warranty. Arrowhead/Swallow Schools!
Location
State WI
County Waukesha
Zoning Residential
Rooms
Basement 8+ Ceiling, Finished, Full, Full Size Windows, Poured Concrete, Radon Mitigation, Shower, Sump Pump
Interior
Interior Features Cable TV Available, Central Vacuum, Gas Fireplace, High Speed Internet, Kitchen Island, Pantry, Vaulted Ceiling(s), Walk-In Closet(s), Wet Bar, Wood or Sim. Wood Floors
Heating Natural Gas
Cooling Central Air, Forced Air
Flooring No
Appliance Dishwasher, Disposal, Dryer, Microwave, Oven, Range, Refrigerator, Washer, Water Softener Owned
Exterior
Exterior Feature Fiber Cement, Stone
Garage Electric Door Opener
Garage Spaces 3.5
Accessibility Bedroom on Main Level, Full Bath on Main Level, Laundry on Main Level, Level Drive
Building
Lot Description Adjacent to Park/Greenway
Architectural Style Contemporary, Other
Schools
Elementary Schools Swallow
High Schools Arrowhead
School District Arrowhead Uhs
Read Less Info
Want to know what your home might be worth? Contact us for a FREE valuation!

Our team is ready to help you sell your home for the highest possible price ASAP

Copyright 2024 Multiple Listing Service, Inc. - All Rights Reserved

"My job is to find and attract mastery-based agents to the office, protect the culture, and make sure everyone is happy! "







