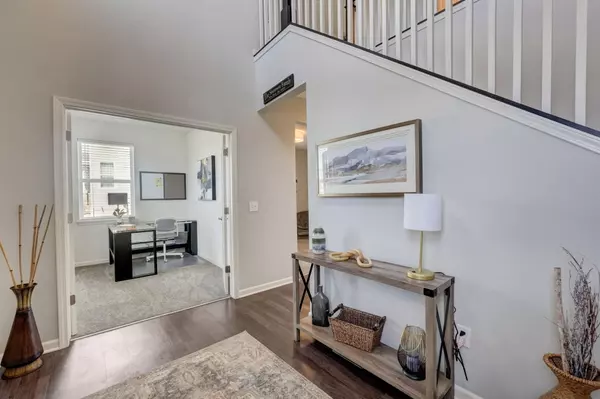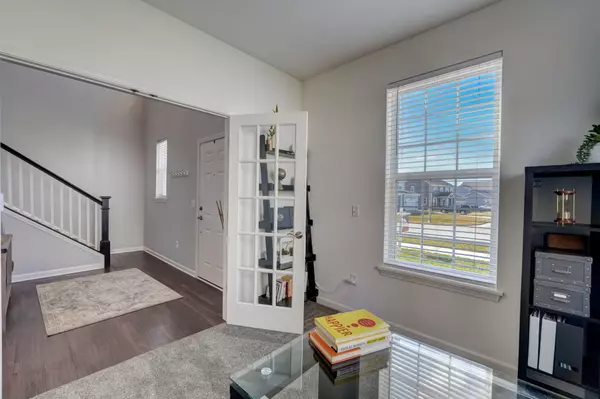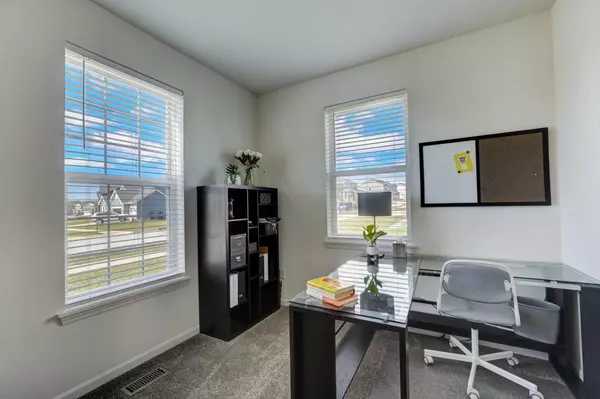Bought with Vantage Realty
$650,000
$660,000
1.5%For more information regarding the value of a property, please contact us for a free consultation.
4 Beds
2.5 Baths
2,300 SqFt
SOLD DATE : 05/02/2024
Key Details
Sold Price $650,000
Property Type Single Family Home
Listing Status Sold
Purchase Type For Sale
Square Footage 2,300 sqft
Price per Sqft $282
Subdivision Sussex Preserve
MLS Listing ID 1868011
Sold Date 05/02/24
Style 2 Story
Bedrooms 4
Full Baths 2
Half Baths 1
Year Built 2019
Annual Tax Amount $7,261
Tax Year 2023
Lot Size 0.320 Acres
Acres 0.32
Property Description
Welcome home! Enjoy living in this bright, impressive, newer 4 bedroom home situated on beautiful, landscaped treed lot. 4-stall garage complete with EV charging station. Thoughtful design throughout. Foyer leads to office/flex room, dining room (currently used as playroom) & open concept kitchen, dining and living areas overlooking backyard. Enjoy cooking and entertaining in the kitchen with painted cabinetry, backsplash, granite counters and island, stainless appliances. Upstairs owner's suite has private bath and huge walk-in closet, plus 3 more bedrooms and bath. Sidewalk leads to back patio and shed. Lower level is ready for your ideas and is plumbed for additional bath. Full house water filter, water softener, shed, playset. Community Pool & Clubhouse. Walk to trails & Armory Park.
Location
State WI
County Waukesha
Zoning RES
Rooms
Basement 8+ Ceiling, Full, Poured Concrete, Radon Mitigation, Stubbed for Bathroom, Sump Pump
Interior
Interior Features Cable TV Available, Kitchen Island, Pantry, Walk-In Closet(s), Wood or Sim. Wood Floors
Heating Natural Gas
Cooling Central Air, Forced Air
Flooring No
Appliance Dishwasher, Disposal, Microwave, Range, Refrigerator, Water Softener Owned
Exterior
Exterior Feature Fiber Cement
Parking Features Electric Door Opener, Tandem
Garage Spaces 4.0
Building
Lot Description Sidewalk
Architectural Style Colonial
Schools
Elementary Schools Maple Avenue
Middle Schools Templeton
High Schools Hamilton
School District Hamilton
Read Less Info
Want to know what your home might be worth? Contact us for a FREE valuation!

Our team is ready to help you sell your home for the highest possible price ASAP

Copyright 2024 Multiple Listing Service, Inc. - All Rights Reserved

"My job is to find and attract mastery-based agents to the office, protect the culture, and make sure everyone is happy! "







