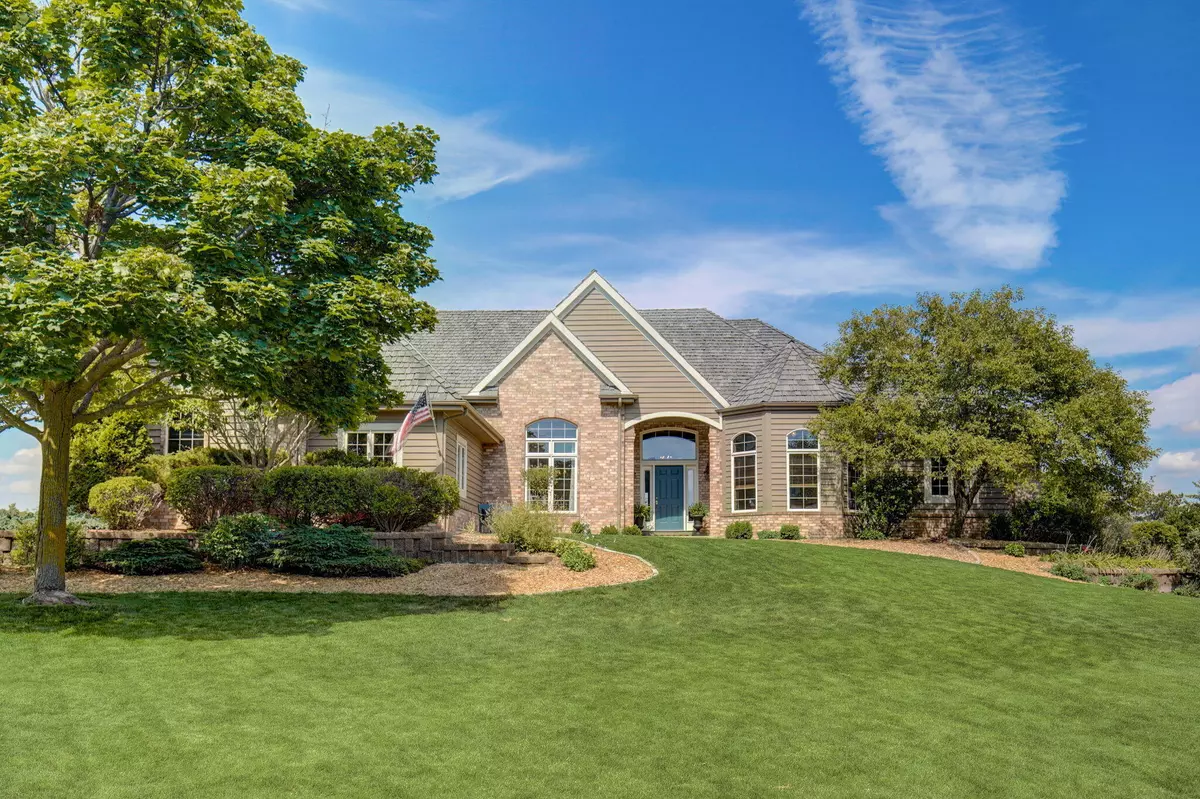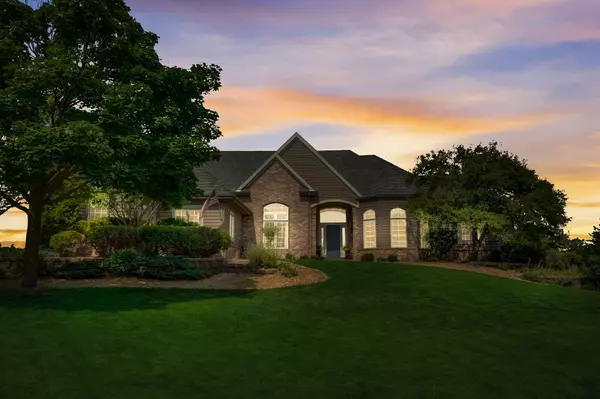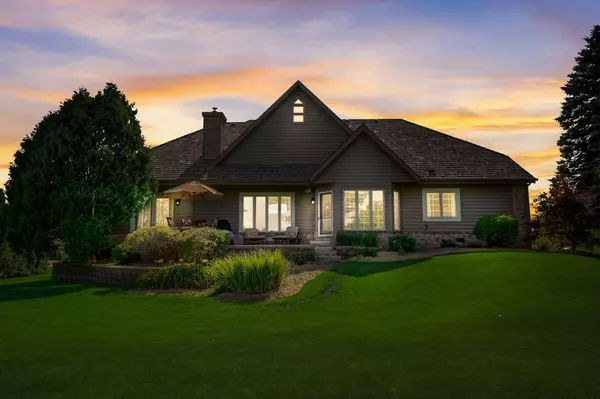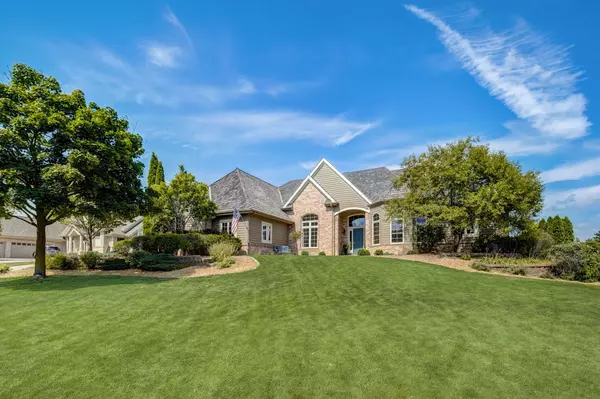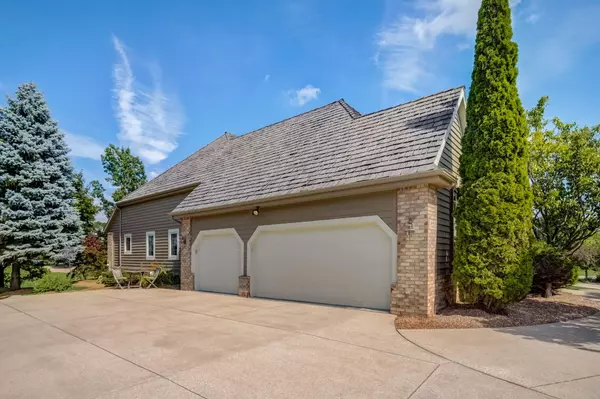Bought with The Real Estate Company Lake & Country
$997,100
$1,095,000
8.9%For more information regarding the value of a property, please contact us for a free consultation.
5 Beds
3.5 Baths
4,805 SqFt
SOLD DATE : 10/16/2023
Key Details
Sold Price $997,100
Property Type Single Family Home
Listing Status Sold
Purchase Type For Sale
Square Footage 4,805 sqft
Price per Sqft $207
Subdivision Bristlecone Pines
MLS Listing ID 1845348
Sold Date 10/16/23
Style 1 Story
Bedrooms 5
Full Baths 3
Half Baths 1
Year Built 1998
Annual Tax Amount $9,732
Tax Year 2022
Lot Size 0.470 Acres
Acres 0.47
Property Description
Welcome to the boutique community of Bristlecone Pines. This 5 Bedroom 4 Bath home situated on the 6th Green of The Legends at Bristlecone Country Club welcomes you to luxury. With unobstructed views of the golf course, this large main floor Primary suite Ranch home, with an open floor plan, invites you to welcome guests. Entering the home, you will be greeted by the grandeur of an updated open concept home with loads of natural light. Step into your chef's kitchen, complete with granite countertops, stainless steel appliances and custom cabinetry, you'll find the it's the perfect place to create a meal and memories. The Great Room with its gas fireplace is large and welcomes guests to sit and enjoy their time relaxing and sharing stories.
Location
State WI
County Waukesha
Zoning Residential
Rooms
Basement 8+ Ceiling, Block, Finished, Full, Shower, Sump Pump
Interior
Interior Features Cable TV Available, Gas Fireplace, High Speed Internet, Pantry, Split Bedrooms, Walk-In Closet(s), Wood or Sim. Wood Floors
Heating Natural Gas
Cooling Central Air, In Floor Radiant
Flooring No
Appliance Dishwasher, Disposal, Dryer, Microwave, Oven, Refrigerator, Washer, Water Softener Owned
Exterior
Exterior Feature Brick, Wood
Parking Features Access to Basement, Electric Door Opener
Garage Spaces 3.5
Accessibility Bedroom on Main Level, Full Bath on Main Level, Laundry on Main Level, Level Drive, Open Floor Plan, Ramped or Level Entrance, Stall Shower
Building
Lot Description On Golf Course, Wooded
Architectural Style Ranch
Schools
Elementary Schools Swallow
High Schools Arrowhead
School District Swallow
Read Less Info
Want to know what your home might be worth? Contact us for a FREE valuation!

Our team is ready to help you sell your home for the highest possible price ASAP

Copyright 2024 Multiple Listing Service, Inc. - All Rights Reserved

"My job is to find and attract mastery-based agents to the office, protect the culture, and make sure everyone is happy! "


