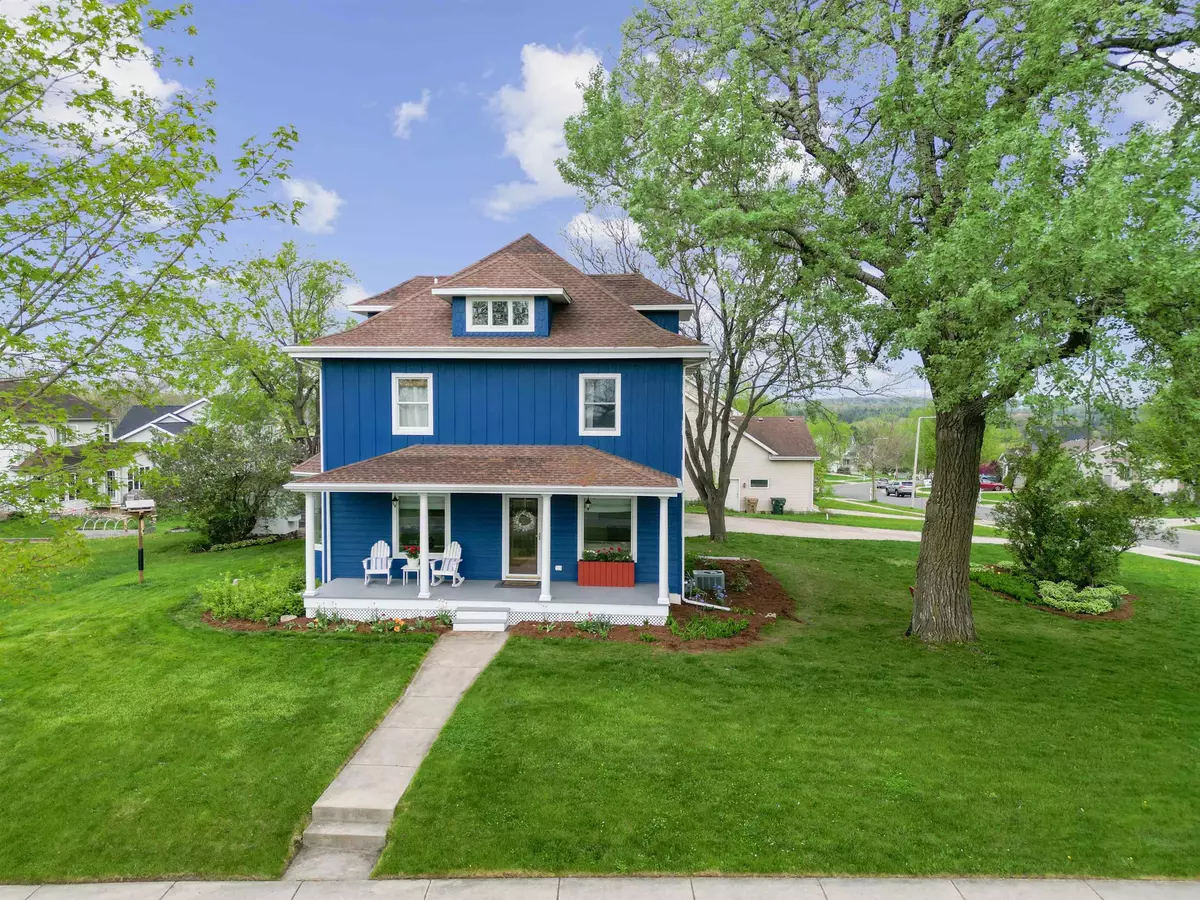Bought with First Weber Inc
$569,000
$575,000
1.0%For more information regarding the value of a property, please contact us for a free consultation.
4 Beds
1.5 Baths
2,365 SqFt
SOLD DATE : 07/25/2023
Key Details
Sold Price $569,000
Property Type Single Family Home
Sub Type 2 story
Listing Status Sold
Purchase Type For Sale
Square Footage 2,365 sqft
Price per Sqft $240
Subdivision Hawks Woods
MLS Listing ID 1955608
Sold Date 07/25/23
Style National Folk/Farm
Bedrooms 4
Full Baths 1
Half Baths 1
Year Built 1917
Annual Tax Amount $6,510
Tax Year 2022
Lot Size 0.390 Acres
Acres 0.39
Property Description
ONE OF A KIND! This conveniently located home has the perfect combo of vintage charm & modern updates. Main level includes a family room, formal dining, office (or bedroom), sunroom, & kitchen. The gorgeous kitchen features SS apps, granite counters, double oven, farmhouse sink & stunning exposed brick accents. Upstairs you'll find an open landing plus 3 bedrooms, full bath, & laundry room/deck! Travel up another set of stairs to a newly finished loft area w/incredible views of the farm fields. This flex room has endless possibilities: playroom, office, workout space, reading nook. The basement even has the original owner's signature carved in the wall from 1917! Outside has its own perks: stamped concrete patio, tree house, & 2car garage. You won't find anything else like it!
Location
State WI
County Dane
Area Madison - C W08
Zoning Res
Direction County Hwy M to Valley View Rd., to Sugar Maple Ln., right on Talons Way, driveway is on left.
Rooms
Other Rooms Sun Room , Bonus Room
Basement Partial
Main Level Bedrooms 1
Kitchen Kitchen Island, Range/Oven, Refrigerator, Dishwasher, Microwave, Disposal
Interior
Interior Features Wood or sim. wood floor, Walk-in closet(s), Walk-up Attic, Washer, Dryer, Water softener inc, At Least 1 tub, Internet- Fiber available
Heating Forced air, Central air
Cooling Forced air, Central air
Laundry U
Exterior
Exterior Feature Deck, Electronic pet containmnt
Parking Features 2 car, Detached
Garage Spaces 2.0
Building
Lot Description Corner, Adjacent park/public land, Sidewalk
Water Municipal water, Municipal sewer
Structure Type Engineered Wood
Schools
Elementary Schools Olson
Middle Schools Toki
High Schools Memorial
School District Madison
Others
SqFt Source Seller
Energy Description Natural gas
Read Less Info
Want to know what your home might be worth? Contact us for a FREE valuation!

Our team is ready to help you sell your home for the highest possible price ASAP

This information, provided by seller, listing broker, and other parties, may not have been verified.
Copyright 2024 South Central Wisconsin MLS Corporation. All rights reserved

"My job is to find and attract mastery-based agents to the office, protect the culture, and make sure everyone is happy! "







