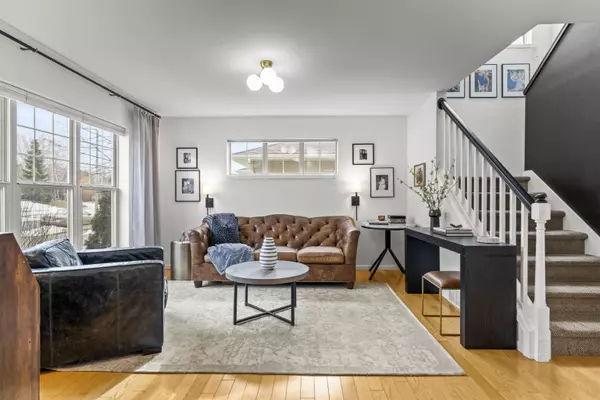Bought with Keller Williams Realty
$500,000
$449,900
11.1%For more information regarding the value of a property, please contact us for a free consultation.
4 Beds
2.5 Baths
1,888 SqFt
SOLD DATE : 05/31/2023
Key Details
Sold Price $500,000
Property Type Single Family Home
Sub Type 2 story
Listing Status Sold
Purchase Type For Sale
Square Footage 1,888 sqft
Price per Sqft $264
Subdivision Hawks Woods
MLS Listing ID 1952007
Sold Date 05/31/23
Style Contemporary,Colonial
Bedrooms 4
Full Baths 2
Half Baths 1
Year Built 2004
Annual Tax Amount $6,682
Tax Year 2021
Lot Size 7,405 Sqft
Acres 0.17
Property Description
Showings start 3/24! This 4BR/2.5BA backs to a conservancy creating a private backyard oasis with that 'close to everything' feeling. Step into the sun-filled foyer which opens into the siting room featuring modern accents and new light fixtures. The main living space offers an island with space for seating, new recessed lighting, new faucet/hardware/lighting, and a pantry, all opening into the bright and airy living room. Sleep soundly with all four bedrooms on the upper level. The backyard is second to none in Hawks Woods with a fence, deck and patio with bistro lights already hung for your enjoyment. Includes a UHP home warranty - a value of $525! Schedule your private showing today!
Location
State WI
County Dane
Area Madison - C W08
Zoning SR-C2
Direction Valley View Rd to Sugar Maple to Talons Way to Feather Edge Dr
Rooms
Basement Full, Stubbed for Bathroom
Kitchen Kitchen Island, Range/Oven, Refrigerator, Dishwasher, Microwave
Interior
Interior Features Wood or sim. wood floor, Walk-in closet(s), Water softener inc
Heating Forced air, Central air
Cooling Forced air, Central air
Fireplaces Number Gas
Laundry L
Exterior
Exterior Feature Deck
Parking Features 2 car, Attached, Opener
Garage Spaces 2.0
Building
Lot Description Adjacent park/public land
Water Municipal water, Municipal sewer
Structure Type Vinyl
Schools
Elementary Schools Olson
Middle Schools Toki
High Schools Memorial
School District Madison
Others
SqFt Source Seller
Energy Description Natural gas
Read Less Info
Want to know what your home might be worth? Contact us for a FREE valuation!

Our team is ready to help you sell your home for the highest possible price ASAP

This information, provided by seller, listing broker, and other parties, may not have been verified.
Copyright 2024 South Central Wisconsin MLS Corporation. All rights reserved

"My job is to find and attract mastery-based agents to the office, protect the culture, and make sure everyone is happy! "







