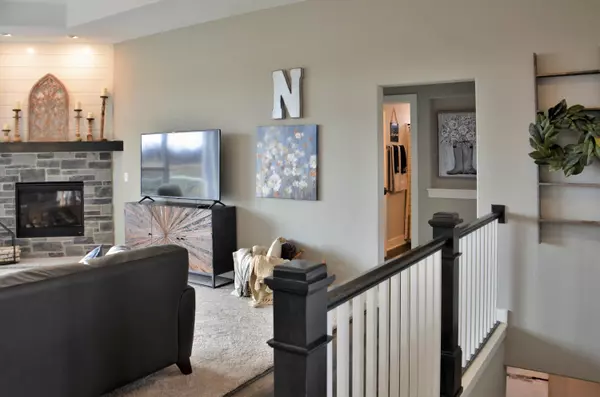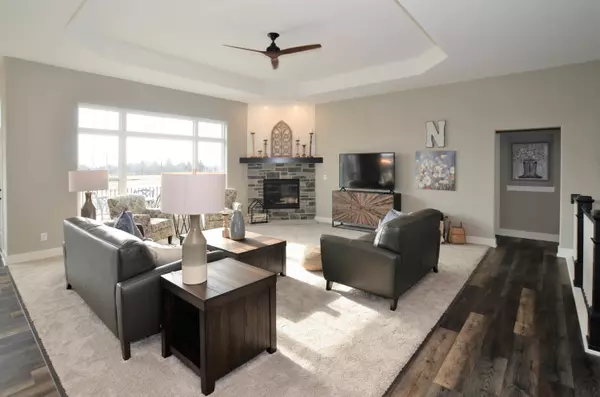Bought with Shorewest Realtors, Inc.
$899,900
$899,900
For more information regarding the value of a property, please contact us for a free consultation.
4 Beds
3.5 Baths
3,672 SqFt
SOLD DATE : 06/27/2022
Key Details
Sold Price $899,900
Property Type Single Family Home
Listing Status Sold
Purchase Type For Sale
Square Footage 3,672 sqft
Price per Sqft $245
Subdivision Four Winds West
MLS Listing ID 1794022
Sold Date 06/27/22
Style 1 Story
Bedrooms 4
Full Baths 3
Half Baths 1
HOA Fees $91/ann
Year Built 2021
Annual Tax Amount $1,990
Tax Year 2021
Lot Size 0.550 Acres
Acres 0.55
Property Description
Welcome Home to the Cypress Ranch built by Espire-NuPath. This beautiful home has all the features you'd expect from an open-concept split ranch, along with some great surprises. With nearly 3,700 square feet, this floor plan is designed with limited hallways to increase functionality and use of space. The kitchen features a large island & walk-in pantry. Maximize functionality with separate laundry & mud rooms, including a built-in bench and cubbies. The spacious master suite contains a his & hers split-closet design. The expansive 10-foot ceilings throughout the main areas of the home create a open & airy feel. Conveniently located in the highly sought after Arrowhead School District. Photos shown are from a previous model and may vary from actual build.
Location
State WI
County Waukesha
Zoning Residential
Rooms
Basement Finished, Full, Shower
Interior
Interior Features Gas Fireplace, Kitchen Island, Pantry, Split Bedrooms, Wood or Sim. Wood Floors
Heating Natural Gas
Cooling Central Air, Forced Air
Flooring No
Appliance Dishwasher, Disposal, Dryer, Microwave, Refrigerator, Washer
Exterior
Exterior Feature Other
Garage Electric Door Opener
Garage Spaces 3.0
Accessibility Bedroom on Main Level, Full Bath on Main Level, Laundry on Main Level, Open Floor Plan
Building
Architectural Style Ranch
Schools
High Schools Arrowhead
School District Arrowhead Uhs
Read Less Info
Want to know what your home might be worth? Contact us for a FREE valuation!

Our team is ready to help you sell your home for the highest possible price ASAP

Copyright 2024 Multiple Listing Service, Inc. - All Rights Reserved

"My job is to find and attract mastery-based agents to the office, protect the culture, and make sure everyone is happy! "







