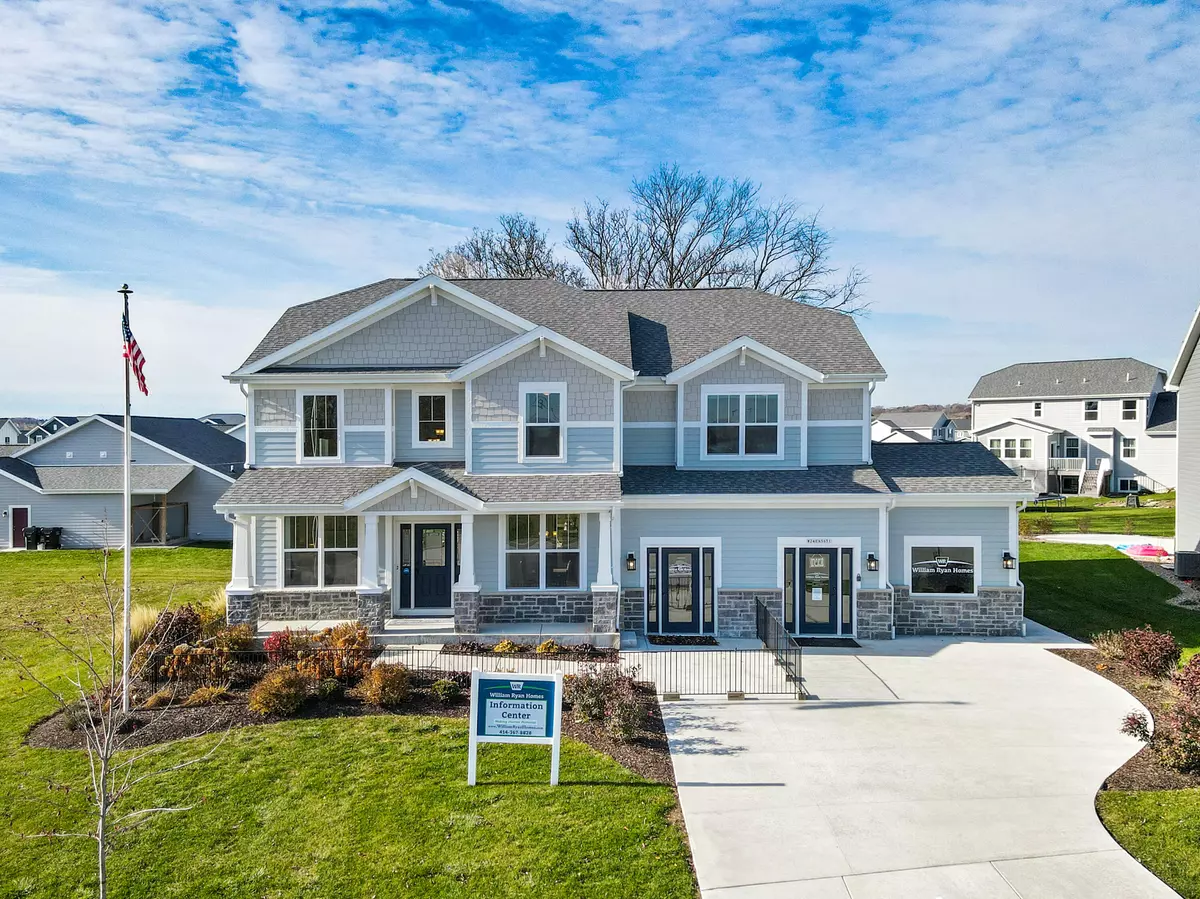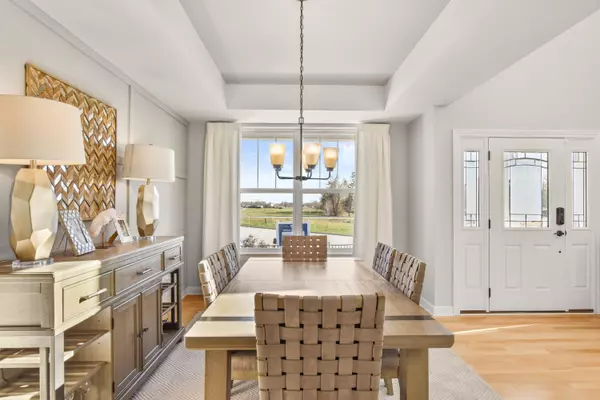Bought with Keller Williams Realty-Milwaukee North Shore
$735,000
$775,000
5.2%For more information regarding the value of a property, please contact us for a free consultation.
4 Beds
2.5 Baths
3,330 SqFt
SOLD DATE : 12/27/2022
Key Details
Sold Price $735,000
Property Type Single Family Home
Listing Status Sold
Purchase Type For Sale
Square Footage 3,330 sqft
Price per Sqft $220
Subdivision Sussex Preserve
MLS Listing ID 1815080
Sold Date 12/27/22
Style 2 Story
Bedrooms 4
Full Baths 2
Half Baths 1
Year Built 2019
Annual Tax Amount $8,792
Tax Year 2021
Lot Size 0.280 Acres
Acres 0.28
Property Description
Stunning Model Home Ready for Move-In. As you enter this spacious 4 bedroom, 2.5 bath home, you will be impressed with the 2-story foyer, flex room, dining room and butler's pantry. The chef's kitchen offers stainless steel appliances and a super island that is perfect for prepping your meals, buffets, or enjoying a meal. The kitchen is open to the morning room and family room, which provide an abundance of natural light. The upper-level owner's suite includes a private full bath, including soaking tub and tiled shower walls with bench. All bedrooms have walk-in closets. Includes 3-car garage, professionally landscaped yard, Smart Home features, and Superior Wall Foundation. Sussex Preserve is in the Highly Rated Hamilton School District and the community has a Clubhouse and Pool!
Location
State WI
County Waukesha
Zoning RES
Rooms
Basement 8+ Ceiling, Full, Stubbed for Bathroom, Sump Pump
Interior
Interior Features Cable TV Available, Gas Fireplace, High Speed Internet, Kitchen Island, Pantry, Vaulted Ceiling(s), Walk-In Closet(s), Wood or Sim. Wood Floors
Heating Electric, Natural Gas
Cooling Central Air, Forced Air
Flooring No
Appliance Cooktop, Dishwasher, Disposal, Dryer, Microwave, Oven, Refrigerator, Washer
Exterior
Exterior Feature Fiber Cement, Low Maintenance Trim, Stone
Parking Features Electric Door Opener
Garage Spaces 3.0
Building
Lot Description Cul-De-Sac
Architectural Style Prairie/Craftsman
Schools
Elementary Schools Maple Avenue
Middle Schools Templeton
High Schools Hamilton
School District Hamilton
Read Less Info
Want to know what your home might be worth? Contact us for a FREE valuation!

Our team is ready to help you sell your home for the highest possible price ASAP

Copyright 2024 Multiple Listing Service, Inc. - All Rights Reserved

"My job is to find and attract mastery-based agents to the office, protect the culture, and make sure everyone is happy! "







