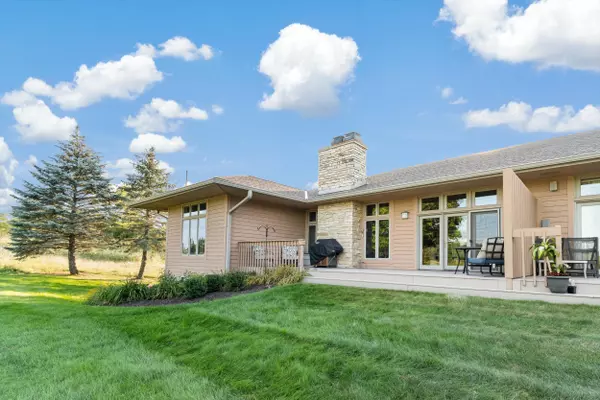Bought with Berkshire Hathaway HS Lake Country
$689,000
$689,000
For more information regarding the value of a property, please contact us for a free consultation.
4 Beds
3.5 Baths
3,643 SqFt
SOLD DATE : 09/30/2022
Key Details
Sold Price $689,000
Property Type Condo
Listing Status Sold
Purchase Type For Sale
Square Footage 3,643 sqft
Price per Sqft $189
Subdivision Bristlecone Pines
MLS Listing ID 1807808
Sold Date 09/30/22
Style Ranch
Bedrooms 4
Full Baths 3
Half Baths 1
Condo Fees $566
Year Built 1998
Annual Tax Amount $6,201
Tax Year 2021
Lot Dimensions On a golf course
Property Description
Discover a carefree lifestyle in this unicorn of a 4 bedroom 4 bath unit in Bristlecone Pines.A massive renovation by the sellers including taking it to the studs and transforming to a modern and timelessly pleasing style.The home is filled with natural light and connected spaces for easy entertaining and daily enjoyment.The kitchen features newer appliances, granite countertops, bright white cabinets and a wrap-around counter bar that overlooks the kitchen eating area and the 1st green and great room. The primary bedroom is on the main level with a richly appointed en suite, as well as office and second bedroom and full bath. The LL is a fantastic feature with 2 more bedrooms, full bath and fireplace.Perfectly planned for multi-generational living.Your next chapter is ready!
Location
State WI
County Waukesha
Zoning residential
Rooms
Basement 8+ Ceiling, Block, Finished, Full, Full Size Windows, Sump Pump
Interior
Heating Natural Gas
Cooling Central Air, Forced Air
Flooring No
Appliance Dishwasher, Disposal, Dryer, Microwave, Other, Oven, Range, Refrigerator, Washer, Water Softener Owned
Exterior
Exterior Feature Stone, Wood
Parking Features Opener Included, Private Garage
Garage Spaces 2.0
Amenities Available Playground, Tennis Court(s), Walking Trail
Accessibility Bedroom on Main Level, Full Bath on Main Level, Grab Bars in Bath, Laundry on Main Level, Level Drive, Open Floor Plan, Stall Shower
Building
Unit Features 2 or more Fireplaces,Cable TV Available,Gas Fireplace,In-Unit Laundry,Kitchen Island,Pantry,Patio/Porch,Private Entry,Walk-In Closet(s),Wet Bar,Wood or Sim. Wood Floors
Entry Level 1 Story
Schools
Elementary Schools Hartland North
Middle Schools North Shore
High Schools Arrowhead
School District Arrowhead Uhs
Others
Pets Allowed Y
Pets Allowed 2 Dogs OK, Cat(s) OK, Height Restrictions
Read Less Info
Want to know what your home might be worth? Contact us for a FREE valuation!

Our team is ready to help you sell your home for the highest possible price ASAP

Copyright 2024 Multiple Listing Service, Inc. - All Rights Reserved

"My job is to find and attract mastery-based agents to the office, protect the culture, and make sure everyone is happy! "







