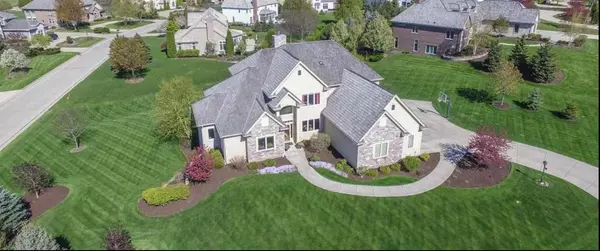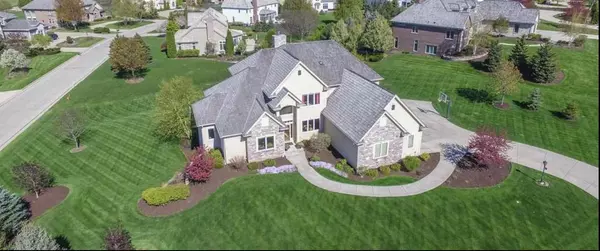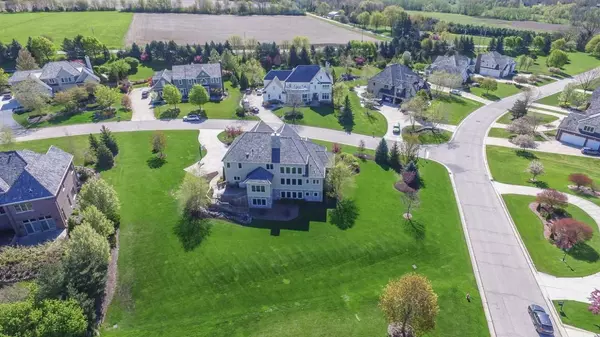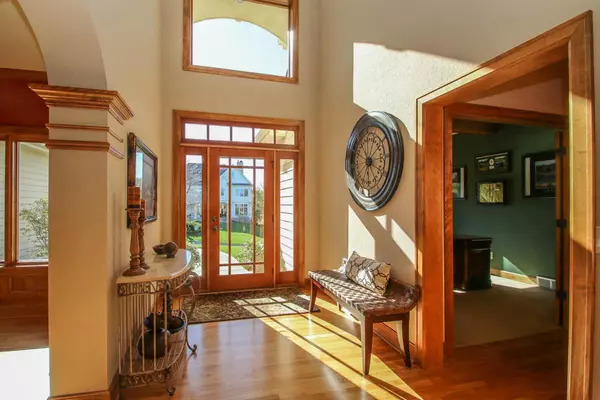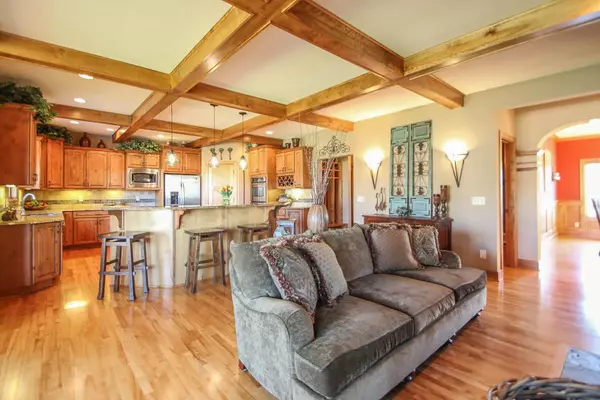Bought with RE/MAX Realty Pros~Hales Corners
$700,000
$725,000
3.4%For more information regarding the value of a property, please contact us for a free consultation.
5 Beds
4.5 Baths
5,235 SqFt
SOLD DATE : 12/23/2019
Key Details
Sold Price $700,000
Property Type Single Family Home
Listing Status Sold
Purchase Type For Sale
Square Footage 5,235 sqft
Price per Sqft $133
Subdivision Bristlecone Pines
MLS Listing ID 1629029
Sold Date 12/23/19
Style 2 Story,Exposed Basement
Bedrooms 5
Full Baths 4
Half Baths 1
HOA Fees $45/ann
Year Built 2006
Annual Tax Amount $10,700
Tax Year 2017
Lot Size 0.780 Acres
Acres 0.78
Property Description
BRISTLECONE PINE. This beautifully appointed 5/BR 4.5 BA Executive home offers over 5200 sq ft of living space. The well designed Kitchen boasts top of the line Stainless Steel Appliances, Granite Counters & large Island. The handsome double sided FP adds comfort & warmth to the Great RM as well as the Kitchen & Hearth Room. This custom built home features an amazing !st Floor MBR Suite w/ high volume Trey Ceiling, a huge walk-in closet & a Spa Quality Master BA full of gorgeous Granite & Tile. Upstairs are 4 large BR's serviced by 2 Jack N Jill Baths. The finished LL is amazing w/ a Theatre RM,Family RM Exercise RM & a full size antique Bar. The home is full of quality mill work & built-ins. Sellers have the best yard in the neighborhood according to the neighborhood kids.
Location
State WI
County Waukesha
Zoning Residential
Rooms
Basement 8+ Ceiling, Finished, Full, Full Size Windows, Poured Concrete, Shower, Sump Pump, Walk Out/Outer Door
Interior
Interior Features Cable TV Available, Central Vacuum, High Speed Internet, Kitchen Island, Natural Fireplace, Pantry, Security System, Skylight, Vaulted Ceiling(s), Walk-In Closet(s), Wet Bar, Wood or Sim. Wood Floors
Heating Natural Gas
Cooling Central Air, Forced Air, Zoned Heating
Flooring No
Appliance Dishwasher, Disposal, Dryer, Microwave, Oven/Range, Refrigerator, Washer, Water Softener Owned
Exterior
Exterior Feature Fiber Cement, Stone
Parking Features Electric Door Opener
Garage Spaces 3.5
Accessibility Bedroom on Main Level, Full Bath on Main Level, Laundry on Main Level, Level Drive, Open Floor Plan, Ramped or Level from Garage, Stall Shower
Building
Lot Description Corner Lot
Architectural Style Colonial, Contemporary
Schools
Elementary Schools Swallow
High Schools Arrowhead
School District Arrowhead Uhs
Read Less Info
Want to know what your home might be worth? Contact us for a FREE valuation!

Our team is ready to help you sell your home for the highest possible price ASAP

Copyright 2024 Multiple Listing Service, Inc. - All Rights Reserved

"My job is to find and attract mastery-based agents to the office, protect the culture, and make sure everyone is happy! "



