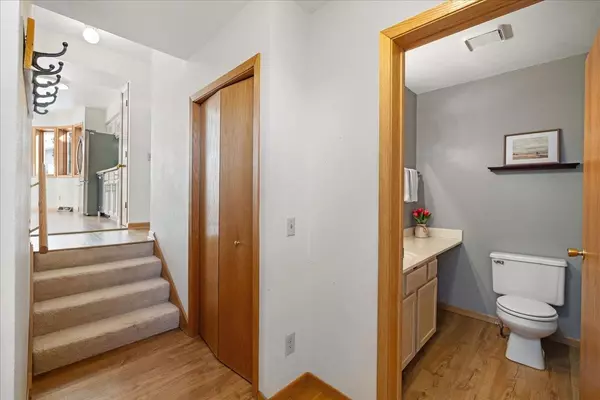3 Beds
2.5 Baths
1,795 SqFt
3 Beds
2.5 Baths
1,795 SqFt
Key Details
Property Type Townhouse
Sub Type Townhouse-2 Story
Listing Status Active
Purchase Type For Sale
Square Footage 1,795 sqft
Price per Sqft $194
MLS Listing ID 1993590
Style Townhouse-2 Story
Bedrooms 3
Full Baths 2
Half Baths 1
Condo Fees $300
Year Built 1990
Annual Tax Amount $5,269
Tax Year 2024
Property Sub-Type Townhouse-2 Story
Property Description
Location
State WI
County Dane
Area Madison - C W03
Zoning Res
Direction Old Sauk, N on Gammon, R on Ponwood, R into 1st Driveway on Right
Rooms
Kitchen Breakfast bar, Pantry, Range/Oven, Refrigerator, Dishwasher, Microwave, Disposal
Interior
Interior Features Walk-in closet(s), Washer, Dryer, Water softener included, Jetted bathtub, Cable/Satellite Available, At Least 1 tub, Internet - Cable, Internet - DSL, Internet - Fixed wireless
Heating Forced air, Central air
Cooling Forced air, Central air
Fireplaces Number Wood, 1 fireplace
Inclusions Refrigerator, Oven/Range, Microwave, Dishwasher, Disposal, Clothes Washer, Clothes Dryer, Water Softener, Window Coverings.
Exterior
Exterior Feature Private Entry, Deck/Balcony, Patio
Parking Features 2 car Garage, Attached, Opener inc
Amenities Available Common Green Space, Close to busline
Building
Water Municipal water, Municipal sewer
Structure Type Aluminum/Steel,Brick,Stone
Schools
Elementary Schools Crestwood
Middle Schools Jefferson
High Schools Memorial
School District Madison
Others
SqFt Source Other
Energy Description Natural gas
Pets Allowed Cats OK, Dogs OK, Rental Allowed, Pets-Number Limit
Virtual Tour https://my.matterport.com/show/?m=ZVtfD95KJCD

Copyright 2025 South Central Wisconsin MLS Corporation. All rights reserved







