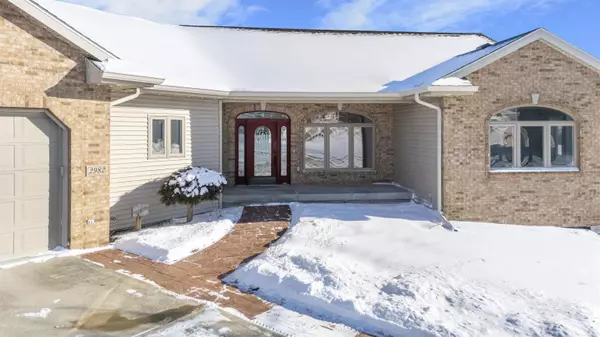4 Beds
4 Baths
3,440 SqFt
4 Beds
4 Baths
3,440 SqFt
Key Details
Property Type Single Family Home
Sub Type 1 story
Listing Status Pending
Purchase Type For Sale
Square Footage 3,440 sqft
Price per Sqft $217
Subdivision Brooks Estates
MLS Listing ID 1993541
Style Ranch
Bedrooms 4
Full Baths 4
Year Built 2003
Annual Tax Amount $7,403
Tax Year 2023
Lot Size 1.020 Acres
Acres 1.02
Property Sub-Type 1 story
Property Description
Location
State WI
County Dane
Area Bristol - T
Zoning A-1
Direction Hwy 151 N, Hwy 19 E, N on Bird, W on Egre, N on Ridge Point Run, to E on Tartan, N on Bunker View
Rooms
Basement Full, Finished, Sump pump, 8'+ Ceiling
Main Level Bedrooms 1
Kitchen Breakfast bar, Pantry, Kitchen Island, Range/Oven, Refrigerator, Dishwasher, Microwave, Disposal
Interior
Interior Features Wood or sim. wood floor, Walk-in closet(s), Washer, Dryer, Central vac, Jetted bathtub, Cable available, At Least 1 tub
Heating Forced air, Central air, Whole House Fan
Cooling Forced air, Central air, Whole House Fan
Fireplaces Number Gas, Electric
Inclusions Kitchen refrigerator, freezer, range/oven, microwave, dishwasher, washer & dryer, all window coverings and blinds, owner suite barn door accent, gas grill
Laundry M
Exterior
Exterior Feature Deck, Storage building
Parking Features 3 car, Attached, Detached, Heated, Opener, Access to Basement, 4+ car, Additional Garage
Garage Spaces 3.0
Building
Lot Description Corner, Rural-in subdivision, Adjacent park/public land
Water Joint well, Non-Municipal/Prvt dispos, Other
Structure Type Vinyl,Brick,Stone
Schools
Elementary Schools Westside
Middle Schools Patrick Marsh
High Schools Sun Prairie East
School District Sun Prairie
Others
SqFt Source Seller
Energy Description Natural gas

Copyright 2025 South Central Wisconsin MLS Corporation. All rights reserved







