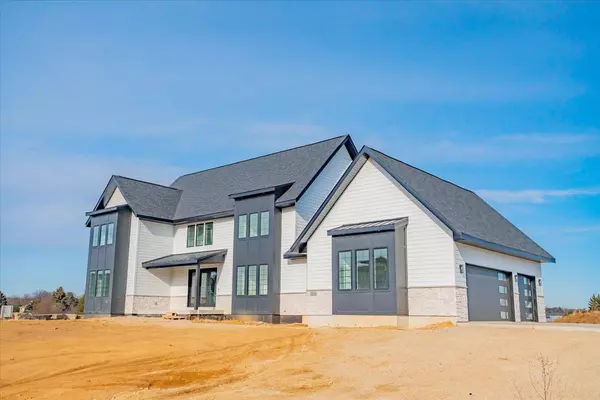Patrick Johnson
Momentum Realty Partners powered by Found It
patrick@momentumrealtypartners.com +1(920) 321-41364 Beds
4.5 Baths
4,728 SqFt
4 Beds
4.5 Baths
4,728 SqFt
Key Details
Property Type Single Family Home
Sub Type 1 1/2 story,New/Never occupied
Listing Status Active
Purchase Type For Sale
Square Footage 4,728 sqft
Price per Sqft $358
Subdivision Welcome Home
MLS Listing ID 1993526
Style Contemporary,Prairie/Craftsman
Bedrooms 4
Full Baths 4
Half Baths 1
Year Built 2025
Annual Tax Amount $2,728
Tax Year 2023
Lot Size 0.840 Acres
Acres 0.84
Property Sub-Type 1 1/2 story,New/Never occupied
Property Description
Location
State WI
County Dane
Area Middleton - T
Zoning Res
Direction Mineral Point Road west to Left on Welcome Drive
Rooms
Other Rooms Mud Room , Three-Season
Basement Full, Full Size Windows/Exposed, Walkout to yard, Sump pump, 8'+ Ceiling, Stubbed for Bathroom, Poured concrete foundatn
Main Level Bedrooms 1
Kitchen Breakfast bar, Pantry, Kitchen Island, Range/Oven, Refrigerator, Dishwasher, Microwave, Disposal
Interior
Interior Features Wood or sim. wood floor, Walk-in closet(s), Great room, Vaulted ceiling, Washer, Dryer, Water softener inc, At Least 1 tub, Split bedrooms
Heating Forced air, Central air, In Floor Radiant Heat, Zoned Heating, Multiple Heating Units
Cooling Forced air, Central air, In Floor Radiant Heat, Zoned Heating, Multiple Heating Units
Fireplaces Number Gas, 1 fireplace
Inclusions oven/range, refrigerator, dishwasher, microwave, washer/dryer x 2, mini-fridge water softener
Laundry U
Exterior
Exterior Feature Deck, Patio
Parking Features 3 car, Attached, Opener
Garage Spaces 3.0
Building
Lot Description Rural-in subdivision
Water Well, Non-Municipal/Prvt dispos, Mound System
Structure Type Pressed board,Stone
Schools
Elementary Schools West Middleton
Middle Schools Glacier Creek
High Schools Middleton
School District Middleton-Cross Plains
Others
SqFt Source Builder
Energy Description Natural gas
Pets Allowed Restrictions/Covenants
Virtual Tour https://gig.hd.pics/3710-Welcome-Dr/idx

Copyright 2025 South Central Wisconsin MLS Corporation. All rights reserved







