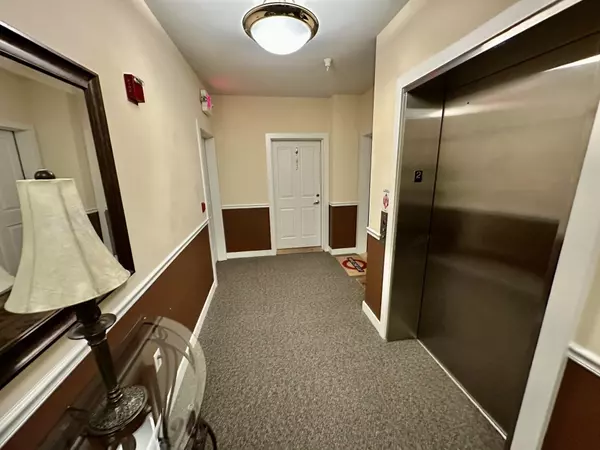Patrick Johnson
Momentum Realty Partners powered by Found It
patrick@momentumrealtypartners.com +1(920) 321-41362 Beds
2 Baths
1,555 SqFt
2 Beds
2 Baths
1,555 SqFt
Key Details
Property Type Condo
Sub Type Garden,End Unit
Listing Status Active
Purchase Type For Sale
Square Footage 1,555 sqft
Price per Sqft $234
MLS Listing ID 1992073
Style Garden,End Unit
Bedrooms 2
Full Baths 2
Condo Fees $490
Year Built 2001
Annual Tax Amount $6,012
Tax Year 2024
Property Description
Location
State WI
County Dane
Area Madison - C W08
Zoning PUD
Direction Pleasant View Rd to W on Midtown, N on Hawks Landing Circle then immediate left to Crosswinds Lane
Rooms
Main Level Bedrooms 1
Kitchen Breakfast bar, Range/Oven, Refrigerator, Dishwasher, Microwave, Disposal
Interior
Interior Features Wood or sim. wood floors, Walk-in closet(s), Great room, Washer, Dryer, Water softener included, Security system for Unit, Intercom, Storage Unit Inc, At Least 1 tub, Tankless Water Heater, Internet - Cable, Internet -Fiber Available
Heating Forced air, Central air
Cooling Forced air, Central air
Fireplaces Number Gas, 1 fireplace
Inclusions Stove, Refrigerator, Dishwasher, Disposal, Water Softener, Window Coverings, Clothes Washer and Dryer, Some Items in the private storage area #7
Exterior
Exterior Feature Deck/Balcony
Parking Features Underground, 2+ spaces assigned, Opener inc
Amenities Available Common Green Space, Security system, Close to busline, Elevator
Building
Water Municipal water, Municipal sewer
Structure Type Vinyl,Brick
Schools
Elementary Schools Olson
Middle Schools Toki
High Schools Memorial
School District Madison
Others
SqFt Source Assessor
Energy Description Natural gas
Pets Allowed Cats OK, Dogs OK, Pets-Number Limit, Dog Size Limit, Breed Restrictions

Copyright 2025 South Central Wisconsin MLS Corporation. All rights reserved







