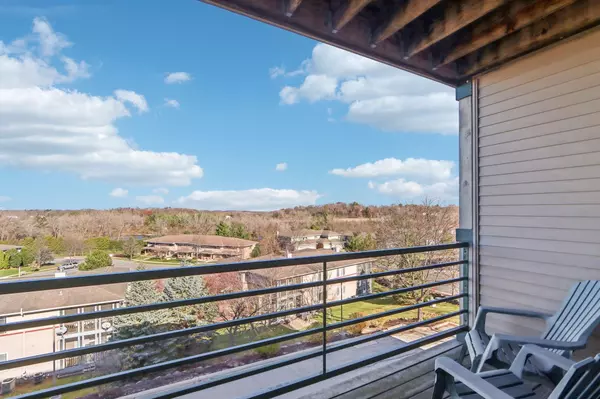
Found It Homes
Momentum Realty Partners powered by Found It
patrick@momentumrealtypartners.com +1(920) 321-41361 Bed
1 Bath
800 SqFt
1 Bed
1 Bath
800 SqFt
Key Details
Property Type Condo
Sub Type Garden
Listing Status Active
Purchase Type For Sale
Square Footage 800 sqft
Price per Sqft $243
MLS Listing ID 1989401
Style Garden
Bedrooms 1
Full Baths 1
Condo Fees $299
Year Built 2001
Annual Tax Amount $1,653
Tax Year 2023
Property Description
Location
State WI
County Dane
Area Verona - C
Zoning Res
Direction Cty Hwy M to Prairie Heights Dr
Rooms
Main Level Bedrooms 1
Kitchen Range/Oven, Refrigerator, Dishwasher, Microwave
Interior
Interior Features Walk-in closet(s), Washer, Dryer, Storage Unit Inc, At Least 1 tub
Heating Forced air, Central air
Cooling Forced air, Central air
Inclusions Refrigerator, Range/Oven, Dishwasher, Microwave, Washer, Dryer, Storage unit #66, Parking space #40
Exterior
Exterior Feature Deck/Balcony
Parking Features Underground, 1 space assigned
Amenities Available Common Green Space, Exercise room, Elevator
Building
Water Municipal water, Municipal sewer
Structure Type Vinyl,Wood,Brick
Schools
Elementary Schools Glacier Edge
Middle Schools Savanna Oaks
High Schools Verona
School District Verona
Others
SqFt Source Assessor
Energy Description Natural gas
Pets Description Cats OK, Dogs OK, Pets-Number Limit, Dog Size Limit

Copyright 2024 South Central Wisconsin MLS Corporation. All rights reserved







